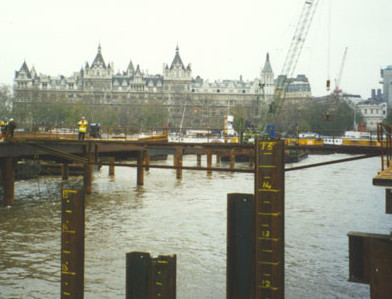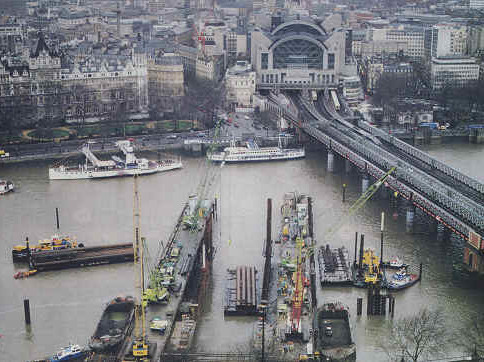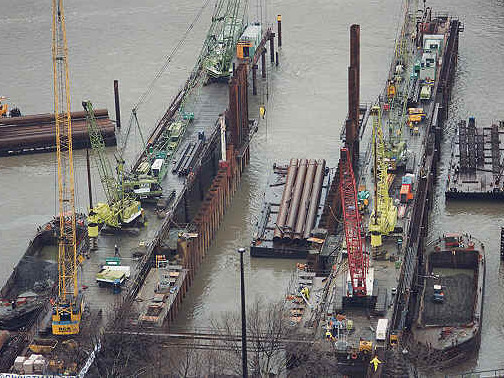Bakerloo & Northern Line Tunnel Strengthening, River Thames, London
The Bakerloo & Northern Line underground tunnels pass beneath the River Thames between Waterloo and Embankment stations downstream of Westminster. The works were to provide protection to the tunnels in the event of an incident causing flooding of the underground network. The requirement was to construct a roof and sides to provide a watertight encasement of the tunnels beneath the water. The nature of the works required the design and construction of significant and unique temporary works and engagement in innovative thinking to develop solutions for undertaking the works.
A project team of highly skilled and experienced design and construction personnel were established in London from all over Europe to work collaboratively to deliver the scheme which had the constraints of working time windows resulting from a combination of available London Underground railway possession periods and tidal movements in the River Thames. The site was further constrained due to available working space on either side of the river within the City of London and the requirement to maintain navigation lanes open on the River Thames. The project required 24/7 working hours and noise constraints were a further consideration to be accounted for in the planning.
A separate fabrication and storage yard/site servicing facility was established within the London Docklands area close to the City Airport which had access to the River Thames for vessels. The constraints associated with this facility included tidal movements, timings for opening a swing bridge, navigation through the Thames Barrier and consideration of airport landing and take-off times.
The Northern Line works required placement of 16 nr precast units 14m wide x 1m deep over a length of approximately 115m on the north side of the River Thames downstream of the Hungerford Railway bridge.
The Bakerloo Line works required placement of 25 nr precast units 22m wide x 2.5m deep over a length of approximately 150m on the south side of the River Thames upstream of the Hungerford Railway Bridge.
At the works sites within the River Thames extensive pre-probing, geotechnical sampling and geo-positioning surveys were undertaken to establish the exact nature of the riverbed, location of the tunnels and other potential obstructions that existed. One of these included a redundant section that had been abandoned during the tunnel construction works due to poor ground, others included concrete/grout filled voids outside of the designed annulus of the tunnel. The potential presence of WW2 unexploded ordnance and the presence of uncharted SIS communication networks was also afforded due consideration.
Fabrication and storage yard / site servicing facility Within the London Docklands, a service yard/logistics area was established as a concrete and steel fabrication facility and load-out quayside. The dock had access for vessels to/from the River Thames via the Connaught Road swing bridge. Cranes, excavators, drill rigs, compressors, diving support equipment, grout and concrete pumps and mixers, etc and materials were loaded onto and taken off works pontoons at this facility for transport to the work sites by tug which was a 4 hour trip with an incoming tide. The timings of these journeys was synchronised to coincide with tides to ensure efficiency.
The precast units for the Northern Line works weighed 300T and the Bakerloo Line units weighed 450T. Multi-axle SPT units transported them from the casting bays to the dockside where a combination of hydraulic jacks and PFTE plates moved them onto a synchronised strand jack lift system over the water. The units were then lowered down so as a specially adapted flat bottomed pontoon could be floated over the top of the submerged PC unit. The units were then lifted up and heavy duty prestressed bars screwed into the top of the PC units protruded through holes formed within the pontoon and the PC unit was mechanically connected to the underside of the pontoon. The lift system was then lowered and the tug towed the pontoon and underslung PC unit out of the lift system.
The buoyancy effect of the water assisted the logistics of transportation of these large PC units up the river to the worksite. Pre-charted sonar surveys were undertaken of the river to define the route for the transportation of these units and ensure there was sufficient depth of water with no obstructions to the passage.
Northern Line Works
To construct the works to the Northern Line, London Underground Limited granted a series of overnight railway possessions whereby segmental temporary floodgates were erected within the tunnels on either side of the river prior to works commencing and removed prior to the end of the possessions in the morning to allow trains to run for the early morning commuters.
A temporary gantry structure was constructed with tubular piles and steel beam sections over the Northern Line tunnels. A shallow trench was dug (4700m3) which was then infilled with imported gravel.
This was graded to a level with a suspended screed rail supported upon the temporary steel gantry. The PC units were then brought to site and placed and lowered onto the levelled screed using a 450T crane barge. A rubber seal was fixed between each units with bolted stainless steel plates secured by dive teams.
Upon completion of placing and sealing of all the PC units, a sheet pile cut-off wall(1370m2) was driven along the sides of the PC units. An underwater grouted infill between the piled wall and the PC units completed the protection works. The temporary gantry was then removed and works were commenced on the Bakerloo line on the other side of the river.
Bakerloo Line Works
London Underground Limited closed the Bakerloo Line between Waterloo and Embankment stations for a period of 32 weeks to enable the tunnel strengthening works to be undertaken. To ensure 24 hour access to the worksite, temporary fixed stagings were constructed on either side of the tunnels for craneage and personnel. A trench was dug (40,000m3) over the tunnels for two-thirds of the width of the river to afford some protection from tidal movement to the operations.
The permanent works consisted of precast hollow core boxes spanning between two combi-piled walls with tubular piles concrete infills and grouted infills between the sheet piles and concrete units.
The combi-wall consisted of 5340lnm of 1.4 diameter tubular piles with a double skin of Frodingham sheet piles between (7780m2). The tubular piles were augered to a depth of 9m and infilled with reinforced concrete (4730m3 and 1730t of rebar).
The 450T PC units were placed over the top of the combi wall and grout placed to infill the connection to the sheet piled wall (360T). A rubber seal was then fixed between each of the PC units with mechanically bolted stainless steel plates.



